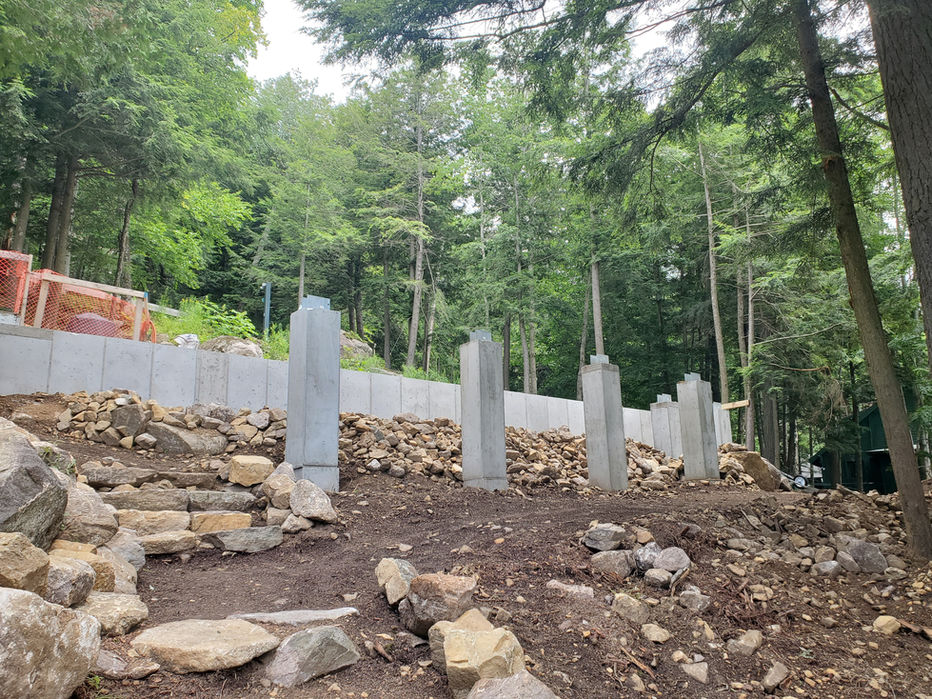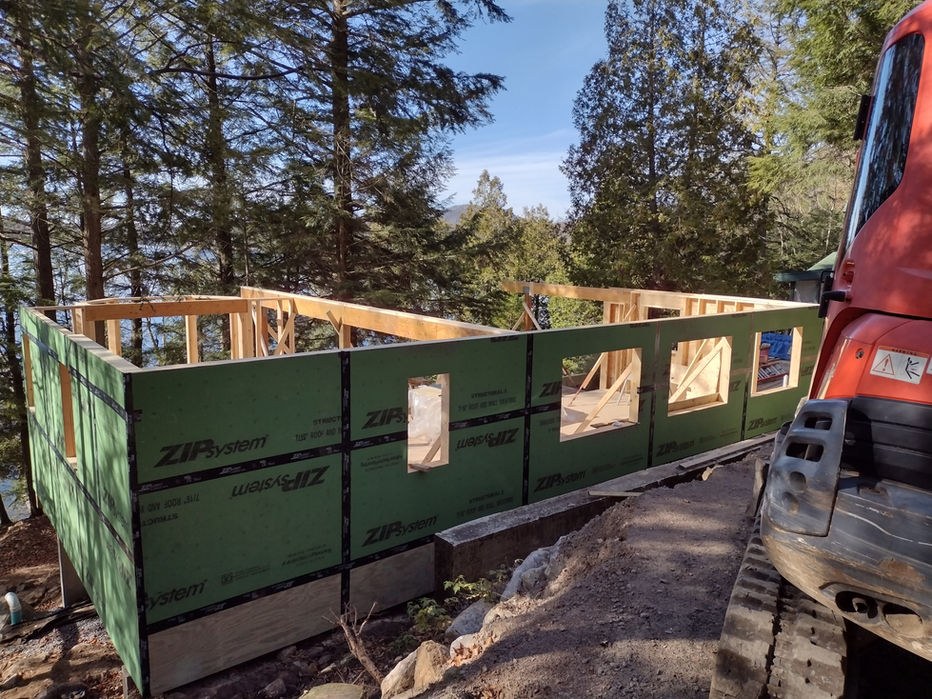

Project: Hillside Cottage Rebuild
Scope of Services: Architectural Design
Year: 2020 - 2024
Project Status: Completed
The site posed challenges of boulders, bedrock, and an existing retaining wall which was to remain. The final design of the cottage was to connect the existing deck to the new cottage while providing a private covered front porch. Owner’s desired to maintain the lower walking path and retain as many trees as possible, including the tree located between the new stair and existing deck. We were able to provide the owners with a large living room and small kitchenette with a large four panel sliding patio door enlarging the living space into the covered porch during favorable weather. Double pocket doors were provided to the bedroom so the room could be open to the living room for greater connection of the spaces.
Completed

Before & After





































